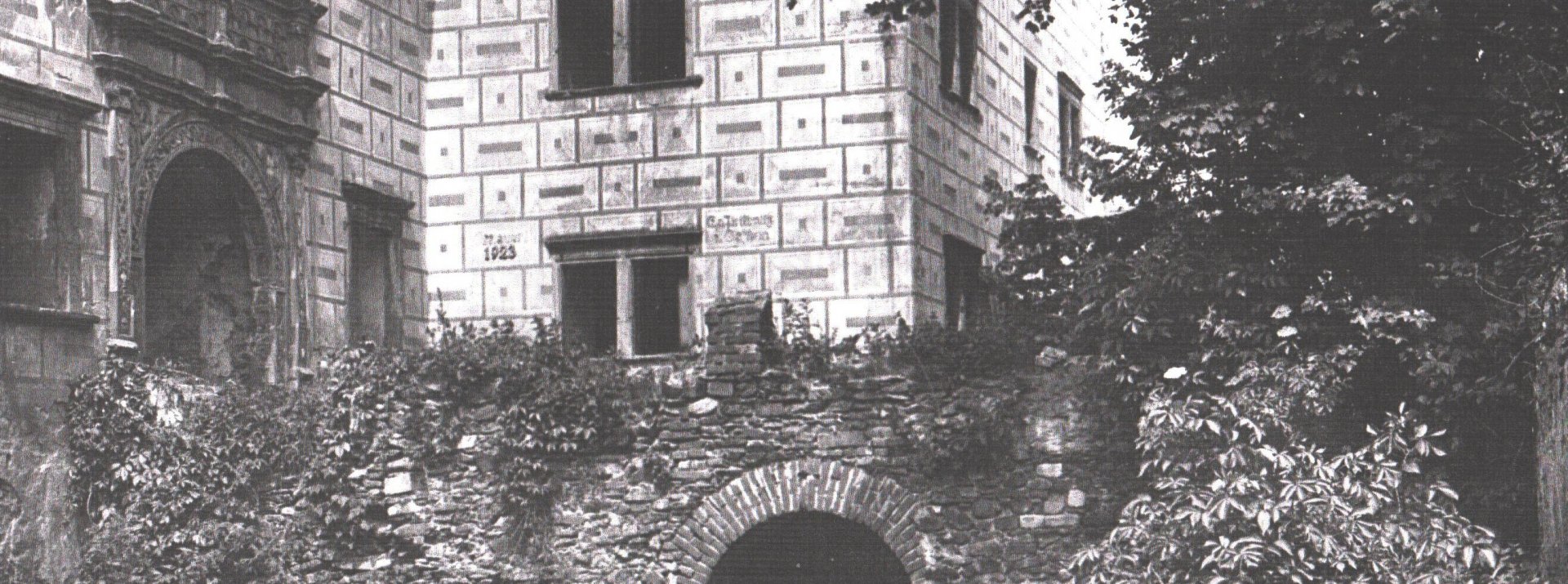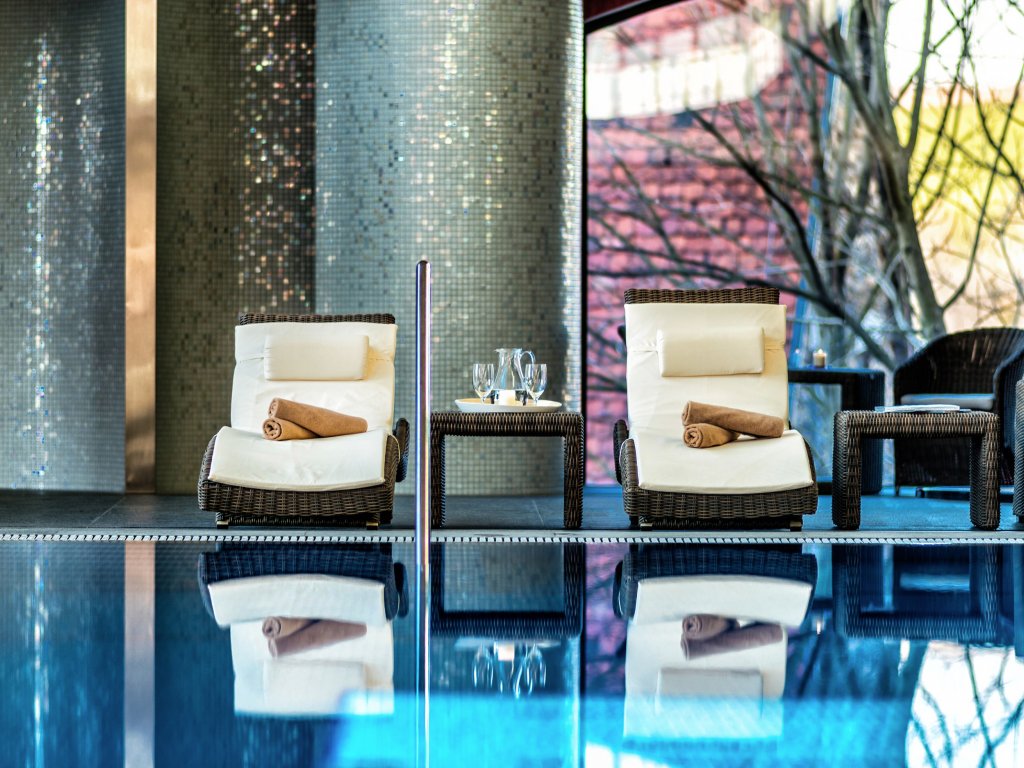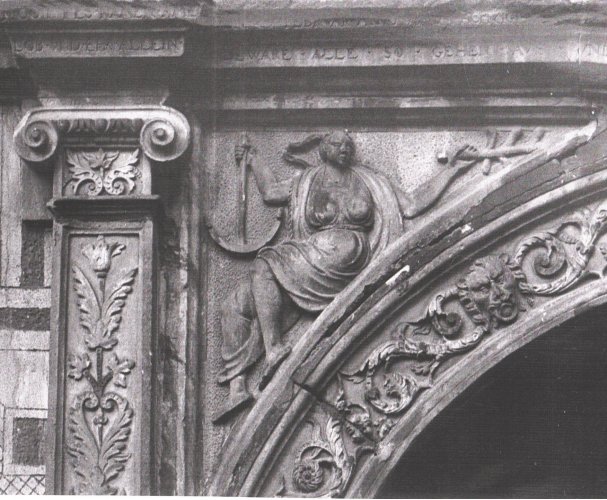

RENOVATION
The shape of the roof with marvellous Renaissance gables has been successfully reconstructed. The windows and portals have been restored. Also the vaults on the level of the cellar and ground floor and in the northern wing as well as the old battlement have been reconstructed. The barrel vault of the former kitchen as well as the vault of the ground floor and of the gate passages of the palace in Gola Dzierżoniowska have been successfully reconstructed. Two stone fireplaces, which were once used both for heating and for decoration of the rooms, have survived as well. The superstructure in the shape of decorative volutes in the palace having a unique architectural form attracts attention. Today, the internal courtyard and the western terrace with the view on the surroundings, are an undoubted attraction.Reconstruction of the missing fragments of the main portal above the entry gate has been a real construction masterpiece. This portal is the most valuable work of Renaissance architectural sculpture in Silesia. The doorjambs in the shape of pilasters have been supported on pedestals with decorated caps. Additionally, the portal is crowned with beautiful triangular tympanum. One of the motives filling it is carefully developed foliated scroll on the archvolt. The bottom part is made of three triglyphs. An inscription containing texts of psalms, which are written in small majuscule in German, is found on them. The superstructure of the entablature, which is closed by a prominent cornice, is constituted by sixteen coat of arms. Next to it, there are names of the family members and their ancestors. Also some religious symbols, inter alia Faith and Hope, texts of psalms and a sentence about the fragility of life, Hodie mihi cras tibi, are visible as well. The reconstruction of the castle and the former dominion was carried out on the basis of an architectural design by: architect Katarzyna Tarnawska, architect Jacek Frąckiewicz, architect Jerzy Tarnawski.

BEGINNINGS IN THE 13TH CENTURY
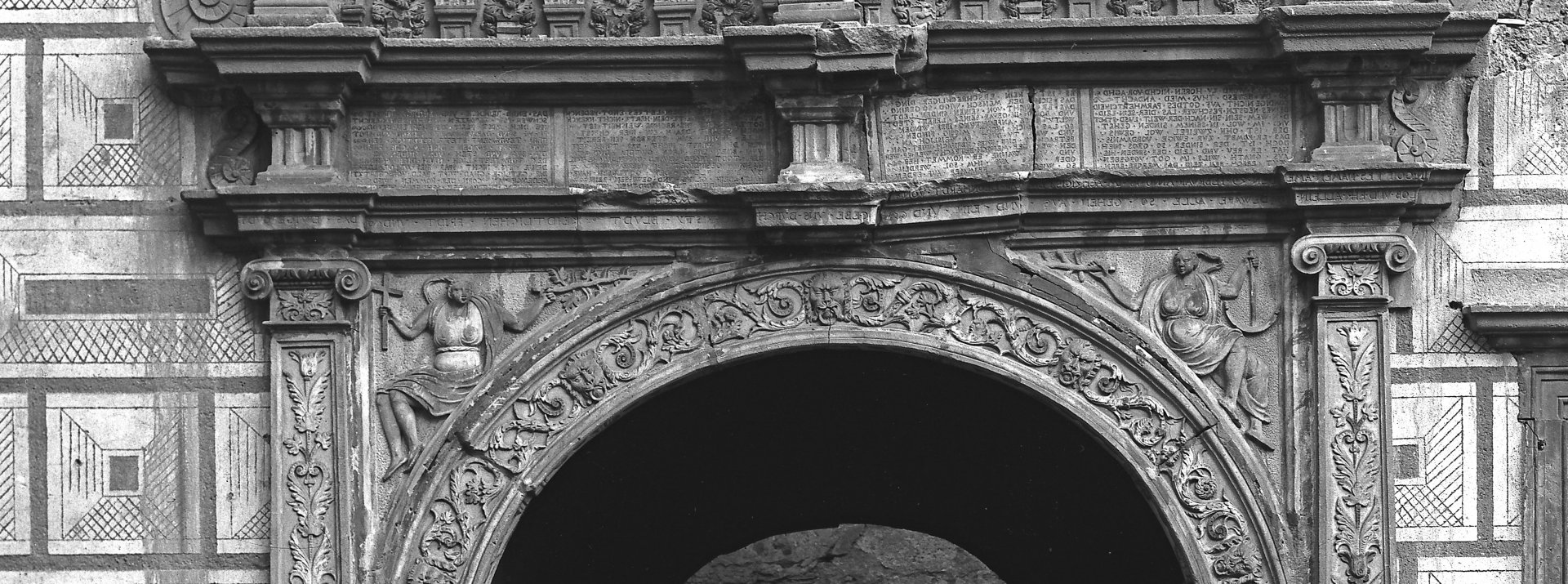
ARCHITECTURAL PEARL
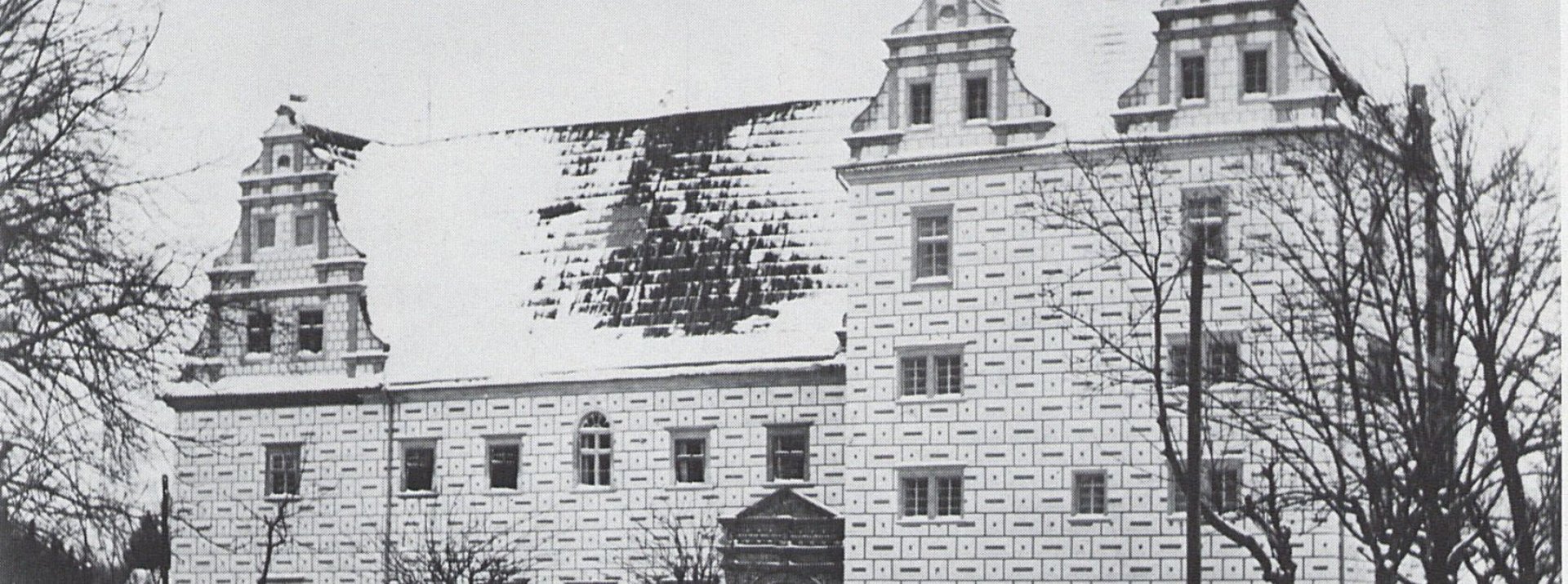
RUIN AND NEW BEGINNING
